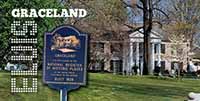
When thinking of a cottage, many envision a charming, quaint home that reminds them of fairy tale stories in a rustic or magical environment. While not all cottage-style houses are storybook type, they are cozy, inviting, and popular today.
Often thought of as a second home or vacation retreat, cottage-style homes make an excellent investment for those buying their first property or those looking to downsize and simplify their lifestyle.
Today, designers and architects are establishing cottage homes that feel spacious and contain most of the features and amenities one expects in modern-style dwellings. Most cottages are one or 1 ½ story structures with gable roofs, small porches and balconies, and expansive bay windows that bring the outdoors in along with natural light. Read on to learn more about a few exciting features of modern cottage-style architecture.
Table of Contents
Cottages Are Small & Cozy
Cottages are smaller than many other single-family homes, but that doesn't mean they lack space. The typical modern cottage ranges between 1,500 and 2,200 square feet. They leave a smaller footprint but generally have two or three bedrooms and often a dormer-style room on the upper floor. Should an upper half story be present, it will usually have a unique sloped roof that adds to the asymmetrical aesthetics of a cottage's guest quarters.
Today's cottage designs typically feature an open floor plan with wide hallways and doors. It is only natural for the living room or hearth room with a large stone fireplace and mantle to be the centerpiece of a cottage home. While informal, they tend to have an air of modernity that makes them efficient yet comfortable.
The dining room area is generally connected to the den to establish a central living space instead of a separate room. Many have breakfast nooks that expand onto a small porch for outdoor dining or morning coffee. The open floor plan of most cottages maintains their sense of being larger than they are while holding on to the traditional cottage charm reminiscent of the old era.
Cottage Interiors Make Great Use of Space
 Cottages don't traditionally boast great rooms and separate layouts like those in Victorian or Colonial-style home plans. Instead, they are known for having open floor plans that streamline the flow of the interiors. However, even large cottages still feel snug with the inclusion of designated nooks or zones for sitting and reading that lend themselves to the coziness of the abode.
Cottages don't traditionally boast great rooms and separate layouts like those in Victorian or Colonial-style home plans. Instead, they are known for having open floor plans that streamline the flow of the interiors. However, even large cottages still feel snug with the inclusion of designated nooks or zones for sitting and reading that lend themselves to the coziness of the abode.
Most spaces are informal and invite guests as they easily flow from one room to another. Cottage decor gears towards being personal and forgiving. Many cottage homeowners decorate the interiors with a mix of old and new, thrift finds, and expensive pieces hand-made and store-bought. Essentially, eclectic buyers will draw inspiration from the cottage's airy and light space.
Natural and light colors often grace the ceilings and walls, and hardwood floors allow statement pieces to stand out. It's not unusual for one to use bright colors on a few furniture pieces or fabrics. Materials from nature such as wool, burlap, and linen are commonplace in cottages, as are parts of distressed or painted wood furnishings.
There's a Lot of Attention to Exterior Details
While cottage homes traditionally offer a basic design, they often boast beautiful exterior architecture that draws from various styles. The American cottage style hails from the Arts & Crafts movement, making them similar to bungalows. Other cottages lend themselves architecturally to Georgian, Tudor, Victorian, or a combination of multiple styles.
While they have a rustic feel, compared to a cabin, cottages are more sophisticated and are incredibly detailed on the exterior. Much attention is given to door arches, trimming, and unique window shapes. The asymmetrical features of a cottage's roofing allow it to have prominent, grand chimneys that make a statement on the interior and the exterior facing of the home.
Typically, cottages feature steeply pitched roofing that complements the asymmetrical balance that focuses primarily on an oversized front door. The home's facade often boasts tall, double-hung windows with small upper sashes on the bottom story, with uniquely shaped ones gracing the top-level dormer. These allow for an abundance of natural lighting in the cottage, giving it a greater sense of space.
Wood, brick, and stone elements are critical to giving a cottage home a look reminiscent of the natural world. Many employ a combination of textures that complement the architect's goal to stay true to the historical essence of authentic cottage design. Another exterior feature of cottage architecture is the addition of a front porch and often a back porch that invites occupants to revel in the great outdoors at various times of the day without being overwhelmed by sunlight.
Considering Investing in a Cottage Style Home?
Those looking for a quaint, cozy home that still has ample space and lots of interior and exterior details should consider investing in a cottage-style home. Whether it's time to downsize, purchase a vacation home, or add to one's current property with a guest house, a cottage might be the solution buyers are seeking. Just one look at the vast architectural styles of these homes, it's easy to fall in love with the cottage lifestyle.
Nashville Cottage Resources
- Cottage Style Architecture Guide: 3 Most Common Characteristics of Cottage Style Homes
- Top Cottage Style Decor & Style Ideas - Coming Soon!
- Best City Neighborhoods with Cottage Style Homes - Coming Soon!
- Search Nashville Cottage-Style Homes For Sale



